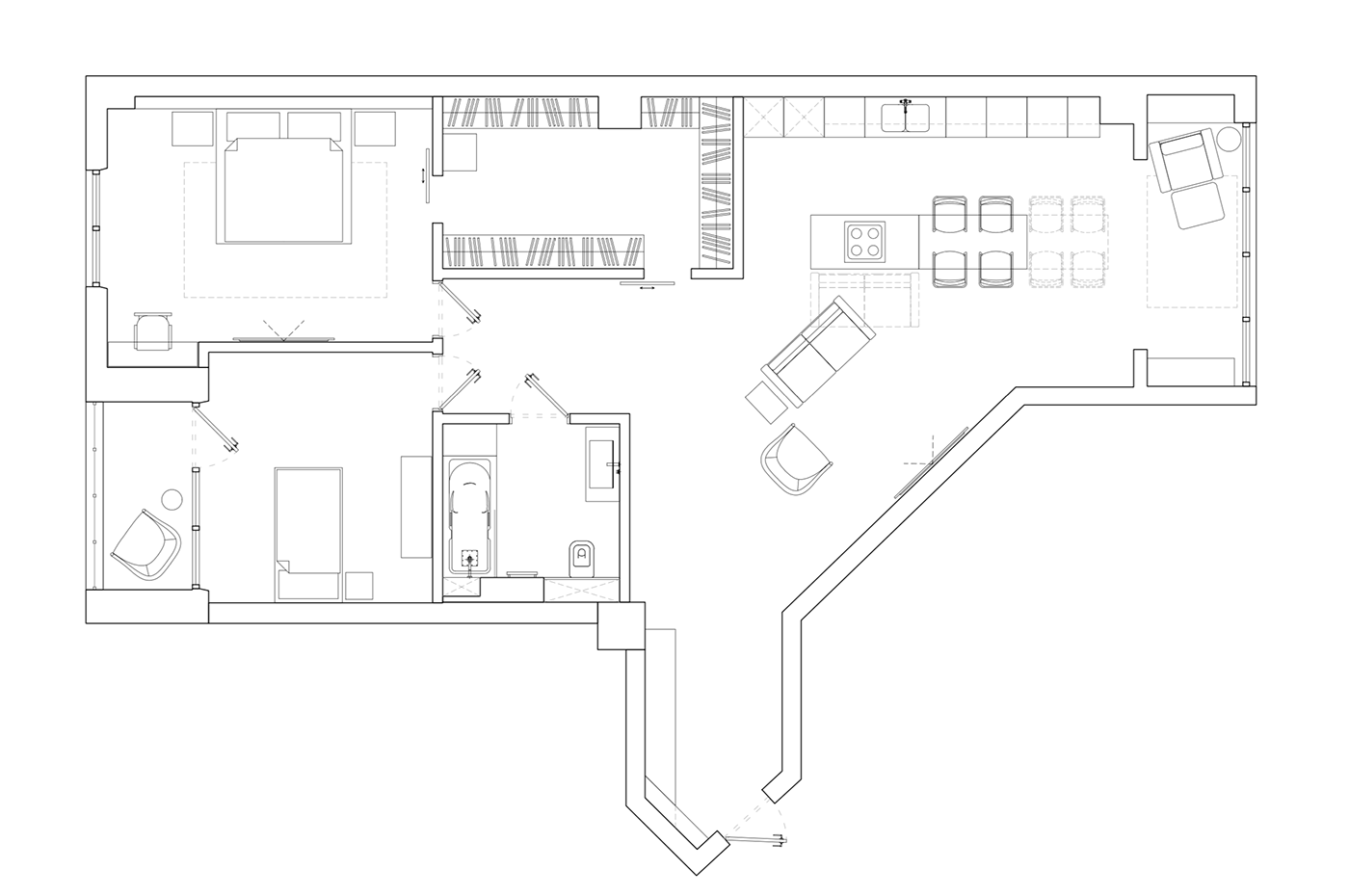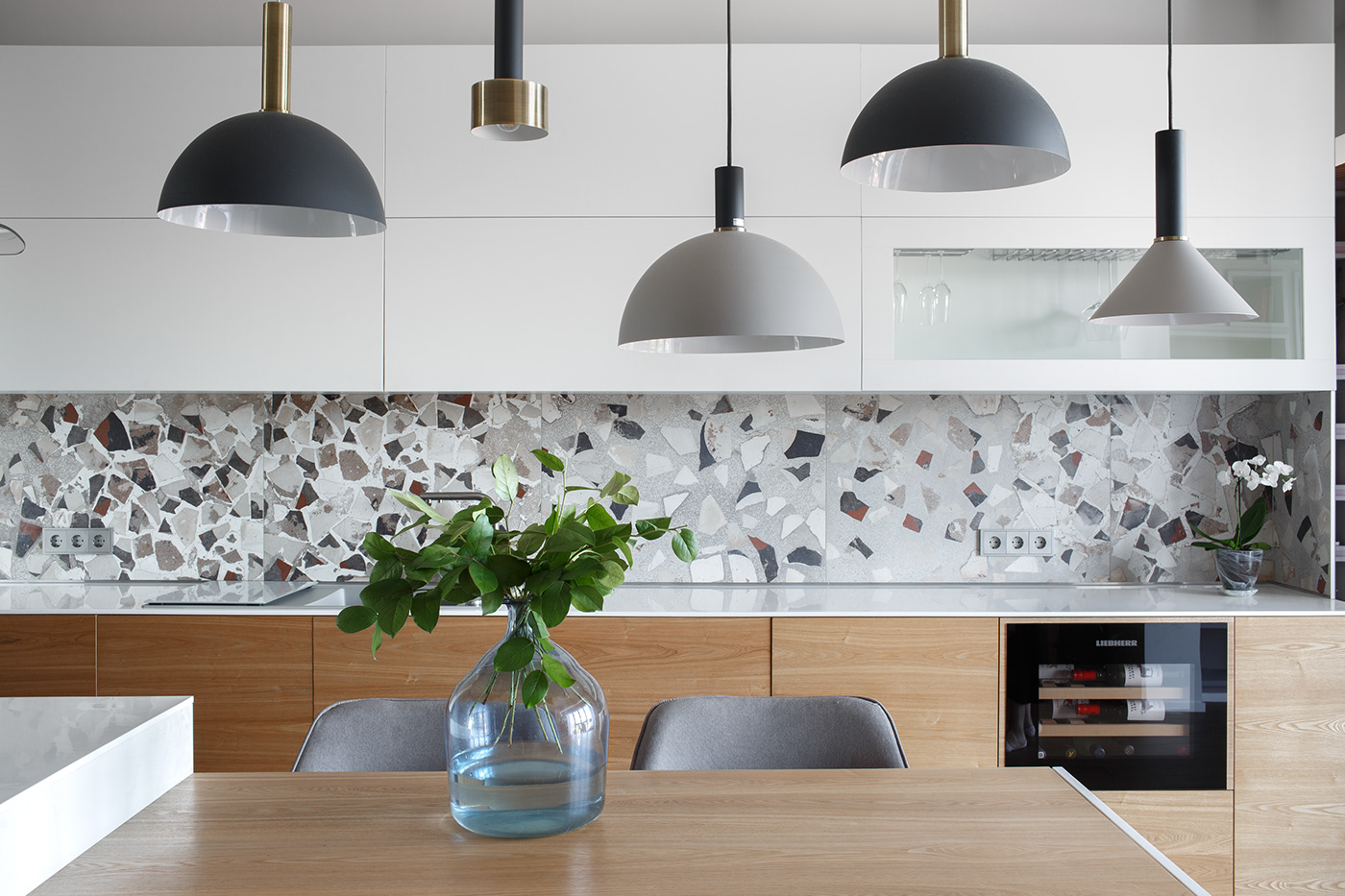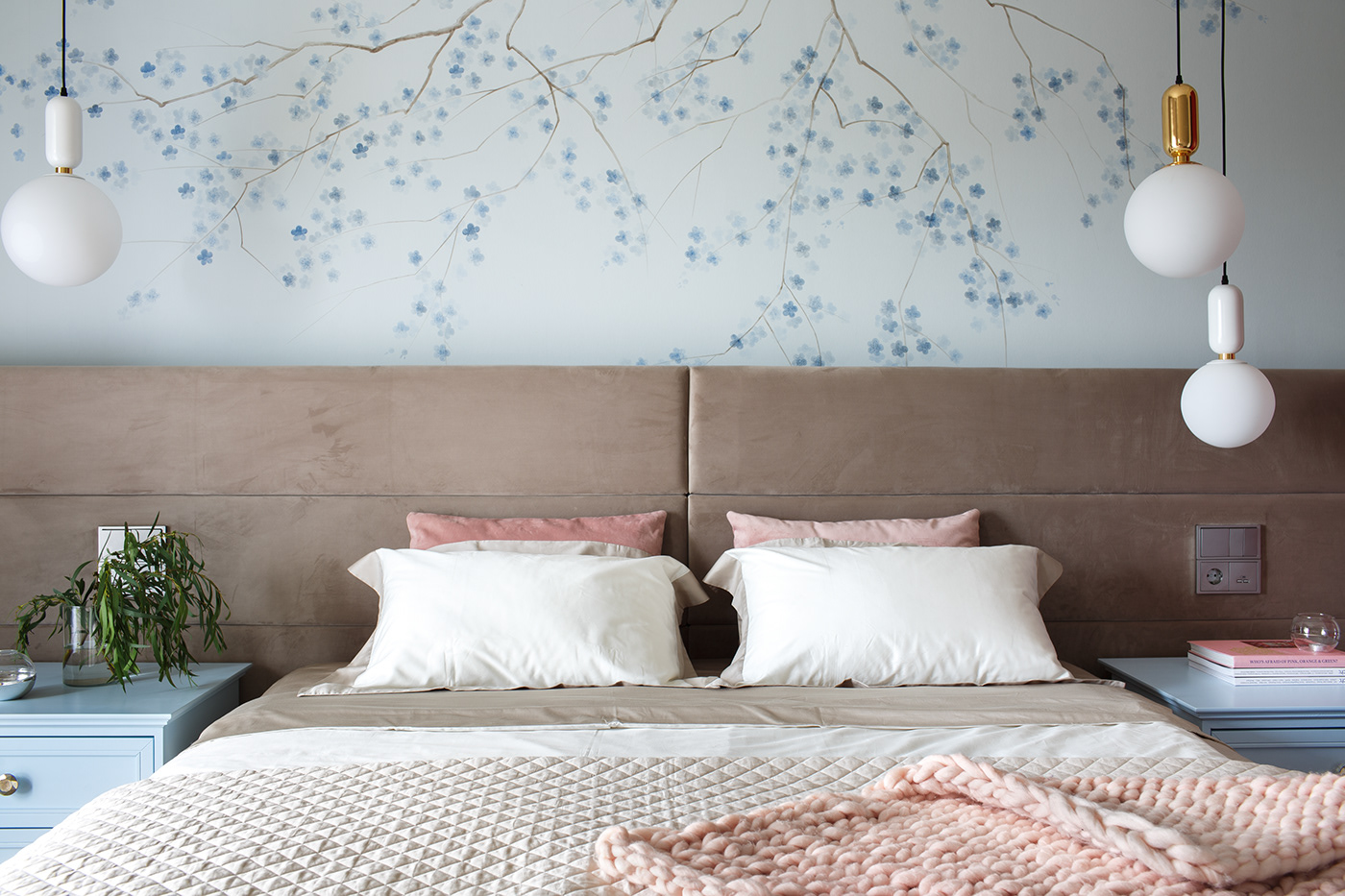HANAMI
2019
INTERIOR | RUSSIA | 110 SQ. M.
PHOTO BY ALEXANDER KHOM
Lead Architect - Katerina Borodina
In this project, the family that owns the apartment played the key role in it. Their inner energy in many respects influenced the design solutions used in this project, so it turned out both poetic and ergonomic.
The clients completely trusted us, so they did not provide any specific examples to our work, but only described the feelings that they wanted to get from the apartment. This is a story of a very pleasant creative interaction between a client and a designer.
This apartment was made for a bohemian lifestyle. Its owners wanted to create a reading area: we placed book racks and a comfortable armchair at a large window, so they could spend hours and hours reading books and magazines there. The open space of the apartment can be changed quickly depending on the type of event: the dining table can be expanded and become twice as large, if there are lots of guests. The sofa can be moved easily, thus creating a lot of room for dancing.
There are some elements in the apartment which are not as simple as they seem. For example, in the bedroom, a panel above the head of the bed was painted by hand. The horizontal mirror beam in the hallway is visually supported by large mirrors, which helps to expand the space and add new viewing angles.
The light itself also helps to put emphasis on certain things in the common space. We used a lot of diode illumination, and it helps to both highlight individual objects and create a feeling of lightness and multi-layer forms.
Correct shapes, lines, volumes and, of course, love helped us create this interior.

















PROCESS










Thank you for watching!
Follow us on Instagram

